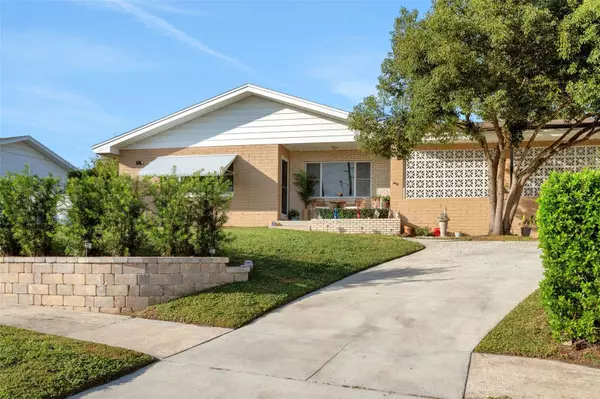
UPDATED:
Key Details
Property Type Single Family Home
Sub Type Single Family Residence
Listing Status Active
Purchase Type For Sale
Square Footage 2,515 sqft
Price per Sqft $244
Subdivision Lake Cane Estates
MLS Listing ID O6359600
Bedrooms 4
Full Baths 2
Half Baths 1
HOA Fees $100/ann
HOA Y/N Yes
Annual Recurring Fee 100.0
Year Built 1961
Annual Tax Amount $2,061
Lot Size 0.360 Acres
Acres 0.36
Property Sub-Type Single Family Residence
Source Stellar MLS
Property Description
Location
State FL
County Orange
Community Lake Cane Estates
Area 32819 - Orlando/Bay Hill/Sand Lake
Zoning R-1A
Interior
Interior Features Ceiling Fans(s), Living Room/Dining Room Combo
Heating Electric
Cooling Central Air
Flooring Carpet, Other
Fireplaces Type Wood Burning
Fireplace true
Appliance Other
Laundry Inside
Exterior
Exterior Feature Hurricane Shutters, Private Mailbox
Utilities Available Cable Connected, Electricity Connected, Public
View Y/N Yes
Water Access Yes
Water Access Desc Lake
View Water
Roof Type Shingle
Porch Front Porch
Garage false
Private Pool No
Building
Lot Description Corner Lot, Oversized Lot, Sidewalk, Sloped
Story 1
Entry Level One
Foundation Slab
Lot Size Range 1/4 to less than 1/2
Sewer Septic Tank
Water Public
Structure Type Block,Concrete
New Construction false
Schools
Elementary Schools Palm Lake Elem
Middle Schools Chain Of Lakes Middle
High Schools Dr. Phillips High
Others
Pets Allowed Yes
Senior Community No
Ownership Fee Simple
Monthly Total Fees $8
Acceptable Financing Cash, Conventional, FHA, Other, VA Loan
Listing Terms Cash, Conventional, FHA, Other, VA Loan
Special Listing Condition None
Virtual Tour https://www.propertypanorama.com/instaview/stellar/O6359600

GET MORE INFORMATION





