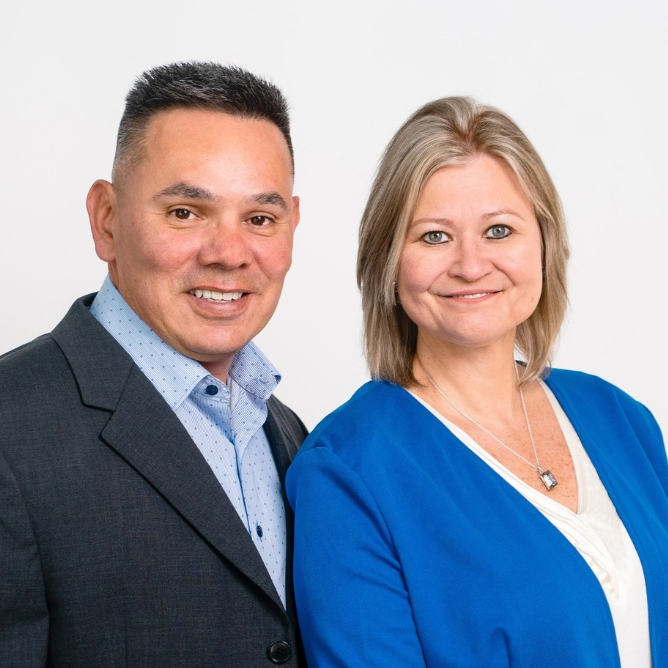
Open House
Sat Oct 11, 1:00pm - 3:00pm
Sun Oct 12, 1:00pm - 3:00pm
UPDATED:
Key Details
Property Type Single Family Home
Sub Type Single Family Residence
Listing Status Active
Purchase Type For Sale
Square Footage 1,437 sqft
Price per Sqft $382
Subdivision Harbordale Sub
MLS Listing ID TB8435823
Bedrooms 3
Full Baths 2
Half Baths 1
HOA Y/N No
Year Built 2023
Annual Tax Amount $7,192
Lot Size 4,791 Sqft
Acres 0.11
Lot Dimensions 30x83
Property Sub-Type Single Family Residence
Source Stellar MLS
Property Description
We love this location because it offers the best of St. Pete. You're just a short drive or bike ride from downtown's vibrant restaurants, bars, and museums, while also being close to nature retreats like the 14-acre waterfront Lassing Park and the 245-acre Boyd Hill Nature Preserve and its amazing walking trails. As this neighborhood continues its rapid revitalization, this home is a fantastic investment, positioned to provide significant future equity.
Inside, you'll find a bright, open floor plan featuring architectural LED lighting and custom cabinetry. Beyond the brand-new finishes, the owners have invested over $20,000 in additional improvements, including a new lanai/screened-in porch, a backyard pergola with electricity, lush palm trees, and a full irrigation system.
Most importantly, the main living floor is elevated 11 feet above the Base Flood Elevation (BFE), with the garage floor at eight feet. This significant elevation provides a major advantage for flood risk mitigation, leading to exceptionally low insurance premiums, even in a flood zone that has historically seen minimal flood impact.
Don't miss your chance to own a modern, elevated, and meticulously improved home in one of St. Pete's most promising neighborhoods.
Location
State FL
County Pinellas
Community Harbordale Sub
Area 33705 - St Pete
Zoning SFH
Direction S
Rooms
Other Rooms Den/Library/Office, Family Room, Inside Utility
Interior
Interior Features Ceiling Fans(s), High Ceilings, Open Floorplan, PrimaryBedroom Upstairs, Walk-In Closet(s)
Heating Central
Cooling Central Air
Flooring Tile
Fireplace false
Appliance Built-In Oven, Dishwasher, Electric Water Heater, Refrigerator
Laundry Laundry Room
Exterior
Exterior Feature Sliding Doors
Parking Features Oversized
Garage Spaces 1.0
Utilities Available BB/HS Internet Available, Cable Available, Electricity Available, Water Available
Roof Type Shingle
Porch Covered, Enclosed, Patio, Screened
Attached Garage true
Garage true
Private Pool No
Building
Lot Description City Limits, Paved
Story 2
Entry Level Two
Foundation Slab
Lot Size Range 0 to less than 1/4
Sewer Public Sewer
Water Public
Architectural Style Contemporary
Structure Type Block
New Construction false
Others
Senior Community No
Ownership Fee Simple
Acceptable Financing Cash, Conventional, FHA, VA Loan
Listing Terms Cash, Conventional, FHA, VA Loan
Special Listing Condition None

GET MORE INFORMATION





