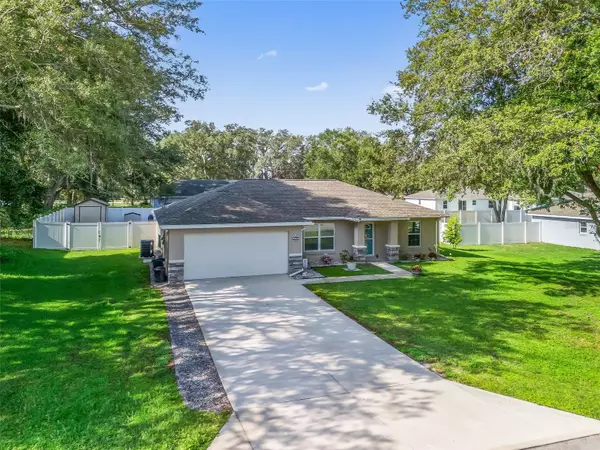
Bought with
Open House
Wed Nov 05, 5:00am - 7:00pm
UPDATED:
Key Details
Property Type Single Family Home
Sub Type Single Family Residence
Listing Status Active
Purchase Type For Sale
Square Footage 1,597 sqft
Price per Sqft $219
Subdivision Orane Blossom Hills Un #1
MLS Listing ID G5097454
Bedrooms 3
Full Baths 2
HOA Y/N No
Year Built 2020
Annual Tax Amount $2,709
Lot Size 0.290 Acres
Acres 0.29
Lot Dimensions 100x125
Property Sub-Type Single Family Residence
Source Stellar MLS
Property Description
“LIVE CLOSE TO CARE-STEPS FROM THE VA CENTER"
This beautifully maintained 3-Bedroom, 2-Bath Block & Stucco Pool Home in Orange Blossom Hills offers the perfect blend of comfort, privacy, and convenience.
Enjoy your own backyard retreat with a sparkling above-ground pool, all-new screened enclosure, and a fully fenced yard for added privacy. Spend your afternoons relaxing poolside, sipping iced tea, and soaking in the peaceful Florida breeze—the ideal setting for unwinding or entertaining family and friends. Two storage sheds provide plenty of space for tools, hobbies, or outdoor gear.
Inside, the spacious kitchen shines with Corian countertops, soft-close wood cabinetry, and stainless-steel appliances, while a bonus room offers flexible space for a home office, playroom, or family area. The primary suite features a large walk-in closet and updated ensuite bath with a tiled walk-in shower, glass enclosure, and modern finishes.
“WHERE FAMILY, FREEDOM, AND CONVENIENCE MEET" Located directly across from the VA MEDICAL CENTER and just minutes from The Villages, this home is ideal for veterans, medical staff, or families who value accessibility and community. With no HOA and no age restrictions, you'll enjoy the freedom to live your way while staying close to everything Central Florida has.
“Central Florida Living Near the VA — Comfort with a Cause.” Don't miss this opportunity to own a move-in ready home that truly captures the spirit of Florida living!
Location
State FL
County Marion
Community Orane Blossom Hills Un #1
Area 34491 - Summerfield
Zoning R1
Interior
Interior Features Ceiling Fans(s), Vaulted Ceiling(s)
Heating Central
Cooling Central Air
Flooring Tile
Furnishings Unfurnished
Fireplace false
Appliance Dishwasher, Disposal, Microwave, Range, Refrigerator
Laundry In Garage
Exterior
Exterior Feature Other
Garage Spaces 2.0
Fence Vinyl
Pool Above Ground, In Ground, Salt Water, Vinyl
Utilities Available Cable Available, Electricity Available
Roof Type Shingle
Attached Garage true
Garage true
Private Pool Yes
Building
Story 1
Entry Level One
Foundation Slab
Lot Size Range 1/4 to less than 1/2
Sewer Septic Tank
Water Well
Structure Type Block,Concrete,Stucco
New Construction false
Schools
Elementary Schools Harbour View Elementary School
Middle Schools Lake Weir Middle School
High Schools Belleview High School
Others
Pets Allowed Cats OK, Dogs OK
Senior Community No
Ownership Fee Simple
Acceptable Financing Cash, Conventional, FHA, VA Loan
Listing Terms Cash, Conventional, FHA, VA Loan
Special Listing Condition None
Virtual Tour https://www.propertypanorama.com/instaview/stellar/G5097454

GET MORE INFORMATION





